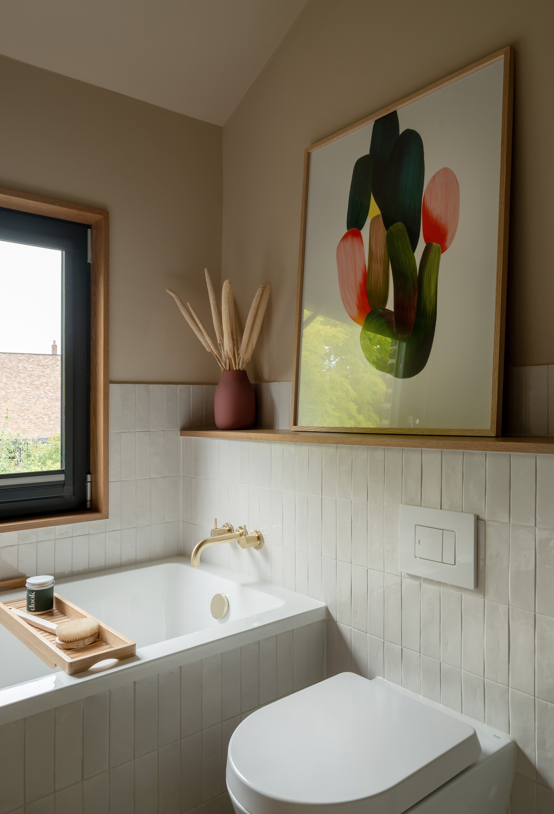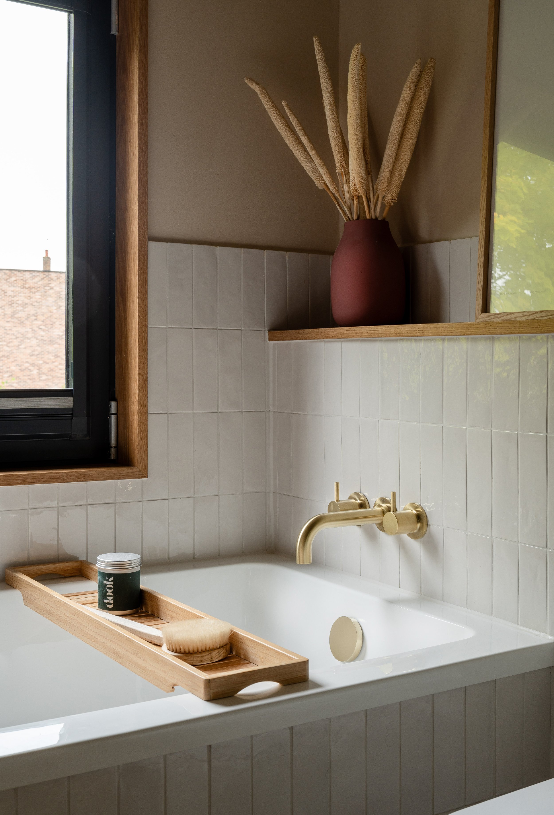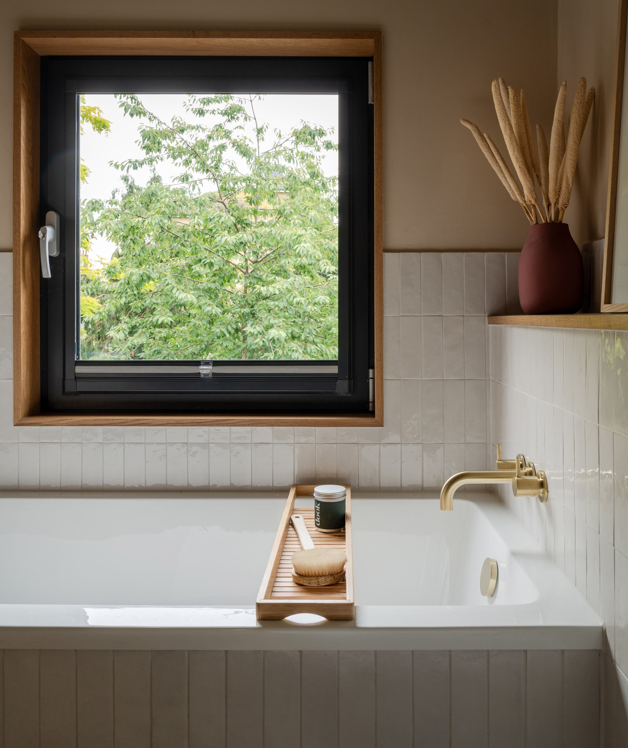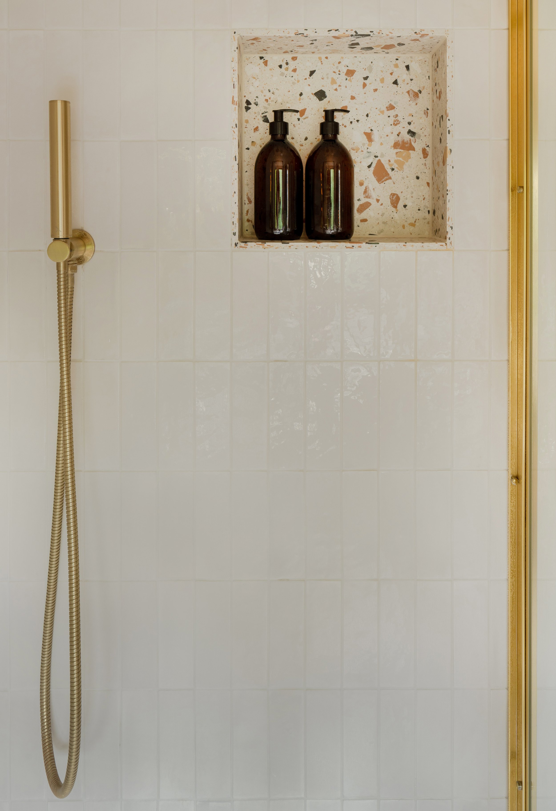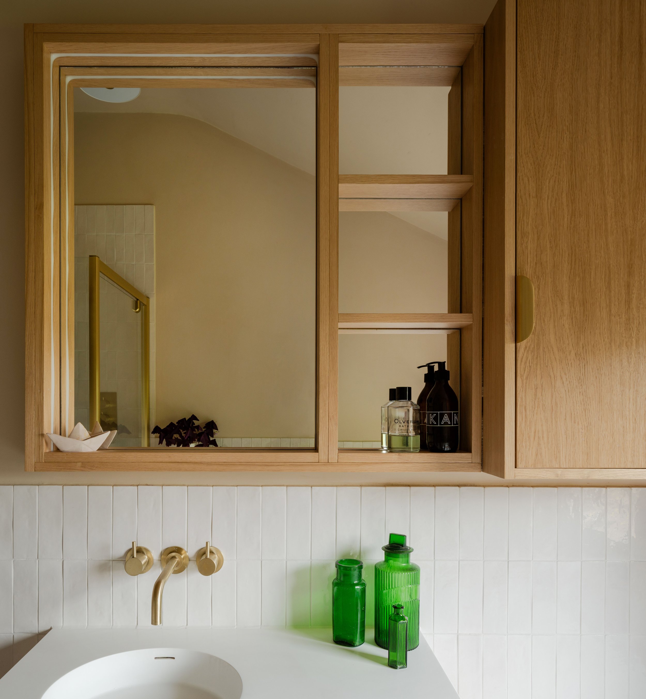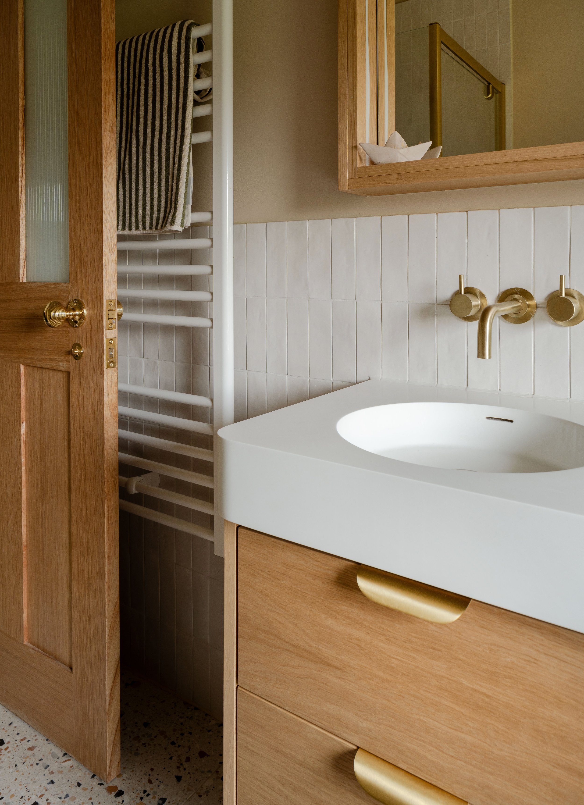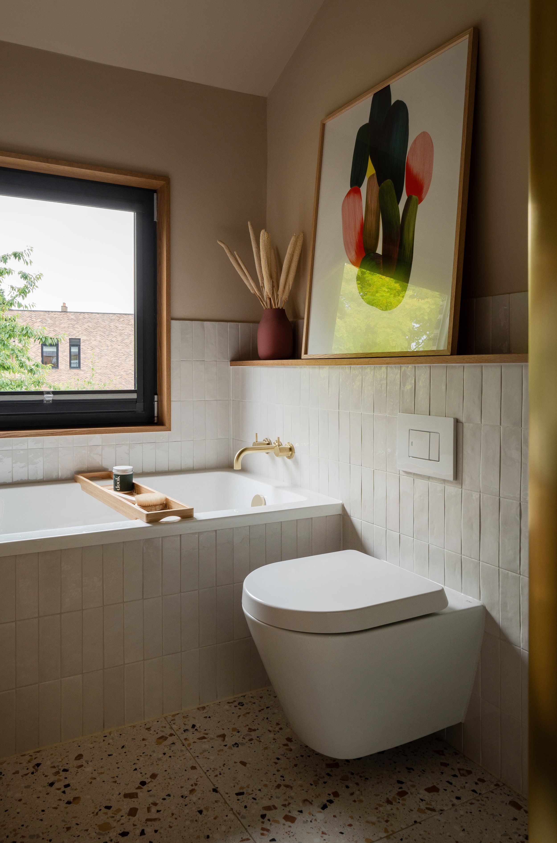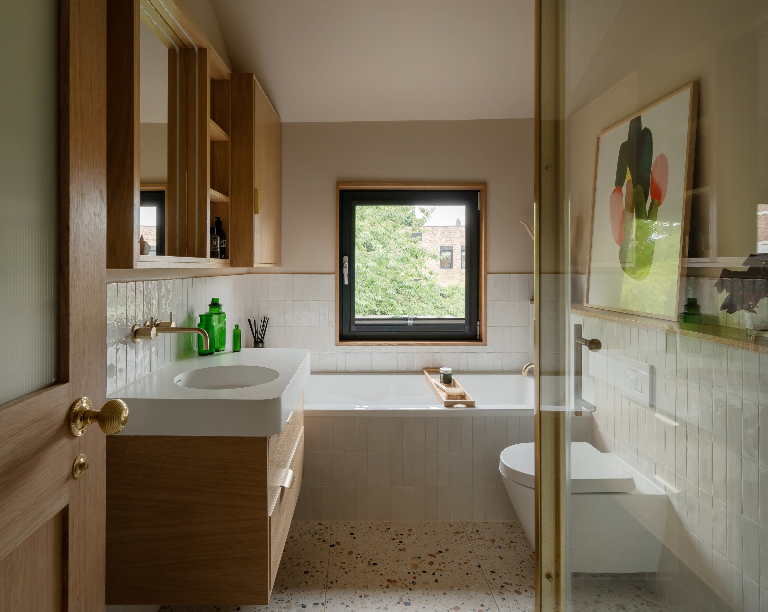
St Mary’s
Another small bathroom here just 1.9 x 2.8m so nailing the layout was key to its success. There were several barriers; a soil stack we couldn’t move, a chimney breast eating into the room and we were really keen not to have the toilet visible from the landing. After a good deal of planning and with consultation from a structural engineer we removed the chimney and moved the door to the other side of the wall. This allowed more space for a generous shower and opened up the space.
In small space a tight pallet of harmonious materials can make the space feel more cohesive and larger. The bespoke vanity unit, cupboard and shelf which we commissioned helps to bring it all together.

